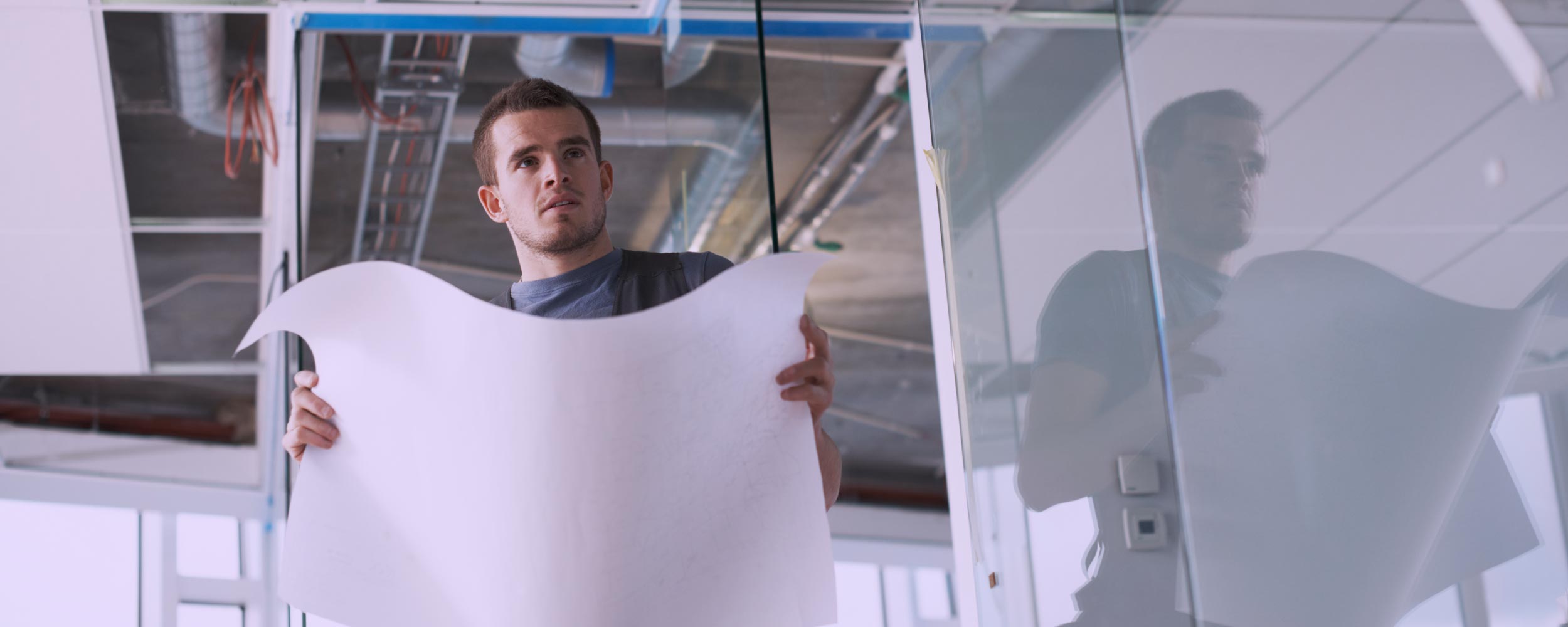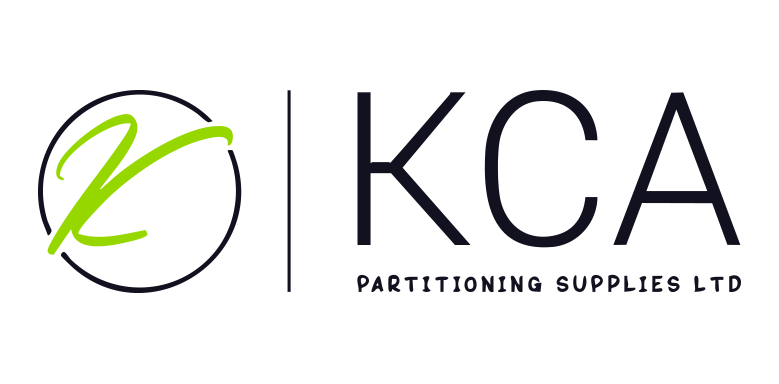
Planning Office Partitions in a Live Working Environment
Fitting out without disruption, how to plan around people, not just space
Designing partitions for an occupied office comes with a unique set of challenges. As an architect or project lead, you’re not only shaping the physical space – you’re managing expectations, minimising disruption, and keeping productivity intact.
Here’s how to approach partitioning projects in live environments with confidence, while aligning design with day-to-day reality.
1. Timing is Everything
Work in phases where possible, and consider out-of-hours or weekend installations to avoid interrupting staff during core business hours. Our demountable systems are designed for fast installation with minimal onsite disruption, making them ideal for staged or overnight work.
2. Choose systems that go in cleanly
Dry installation systems that require little to no wet trades (no plastering, minimal dust) are best for live environments. Our Entry Model and Performance systems are designed with simplicity and speed in mind, no lengthy drying times, and a much cleaner fit out process.
3. Factor in noise and privacy
Be mindful of temporary exposure during installation. Teams may be without acoustic separation during certain phases, so brief downtime should be anticipated. Prioritise acoustic-rated systems like Performance X or Clear Performance in areas where conversations are sensitive or ongoing work demands focus.
4. Plan for flexibility
Your partitioning design should accommodate future moves. Systems that are relocatable and reusable reduce future disruption, making your design more sustainable and client-friendly.
5. Communicate with the client’s team
Good partitioning design starts with great communication. Understand the pressure points in their daily workflow and plan accordingly. If they can’t move out, plan around them, with the right system choices and installation sequence.

